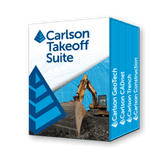
Carlson Takeoff Suite 2026
Carlson Takeoff Suite - The Ultimate CAD-Based Earthwork and Construction Takeoff Solution
Dominate your bids and streamline your site work with Carlson Takeoff Suite—the industry-leading, all-in-one software package for accurate earthwork volumes, trench excavation, pipeline estimating, strata analysis, and construction data prep
Stop leaving money on the table. Built on two powerful CAD engines - IntelliCAD or AutoCAD OEM; the new Carlson Takeoff Suite 2026 provides the precision and flexibility you need to go from construction site plan to finished project with confidence
Unmatched Earthwork Volume Calculation
-
Precise Cut & Fill Quantities - Get clear, detailed volume reports for the entire site or specific areas of interest. Calculates quantities using the most accurate method with 3D surface modeling
-
Detailed Material Breakdowns - Accurately determine quantities for subgrade volumes, strata volumes (dirt vs. rock differentiation), topsoil removal / replacement, and over-excavate volumes
-
Visual Verification - Use 3D Drive Simulation, Cut & Fill Color Maps, and Quick Profiles to verify your quantities and present findings clearly to stakeholders
Construction-Ready Data Prep
-
Field-to-Finish Workflow - Use your takeoff data to create 3D models for construction layout, construction staking, or machine control systems
-
Universal File Format Compatibility - Unlike most competitor takeoff software platforms, Carlson Takeoff Suite is compatible with most major Machine Control OEMs - Topcon, Trimble, Leica, and more...
-
Roads and Trenches
-
Road Design Features - Calculate earthwork volumes from cross-sections, and create complex 3D models for machine control (including super elevations) using powerful road and civil design tools
-
Trench Excavation - Easy input for Pipe, Trench, and Borehole data; generating reports on cut volumes, backfill quantities, and linear footage
The Carlson Takeoff Suite Modules
The Suite bundles four powerful modules into one integrated takeoff software
-
Carlson Construction - 3D surface modeling, site/roadway quantity calculation, and data prep
-
Carlson CADnet - Digitizing and imaging tool to convert vectorized PDF & BIM files, in addition to raster images into usable CAD data
-
Carlson GeoTech - Imports drillhole data for strata modeling and calculating subsurface material quantities
-
Carlson Trench - Specialized tools for accurate pipe, sewer, and utility line quantity estimation
Carlson Takeoff is available in two configurations: Takeoff Suite and Takeoff Suite OEM R13. Takeoff OEM R13 features an embedded AutoCAD® engine and all the same ingredients as Takeoff Suite. Takeoff Suite features an IntelliCAD-based engine. The Takeoff Suite is comprised of the Carlson CADNet, Carlson GeoTech, Carlson Trench, and Carlson Construction
Important: The software module is a new, end user perpetual license. If you are a current Carlson Software user, please contact us to discuss renewal options
CAD Advantage
- Carlson Takeoff is the only estimating software built on either the AutoCAD or IntelliCAD engine. Working in the .dwg environment natively gives Carlson Takeoff users a distinct CAD Advantage when estimating from an engineer’s electronic files
- Some helpful tools to check for mistakes and fix problems include: Drawing Cleanup (removes bad elevations, empty layers, invalid line work, converts special entities to standard polylines, and joins broken line work all-in-one command), XREF and DGN Import, and automated 2D To 3D elevating commands
Digitizing PDFs
- If no CAD file is available, Carlson Takeoff offers the flexibility to digitize from paper plans or on-screen digitizing from a PDF, TIF, JPG image file
- Carlson Takeoff can automatically trace line work in a PDF and merge Raster Files, which allows a user to easily combine multiple sheets at their match lines. Once line work is created, the steps to calculate quantities are the same as with a CAD file
Earthwork Volumes
- Clear and detailed volume reports include Cut/Fill volumes, Subgrade volumes, Strata volumes, Topsoil Removal/Replacement, and Over-Excavate volumes. Volumes are calculated using 3D triangulation models, the most accurate way to estimate. The program calculates Cut/Fill volumes for the entire site or within Areas of Interest
- Visualizations are used to verify quantities and present findings with commands such as 3D Drive Simulation, 3D Drawing Viewer, 3D Surface Viewer, Quick Profile, Cut/Fill Color Map and Cut/Fill Contours with Daylight lines. Also supports Shrink/Swell factors and Export to PDF or Excel
Takeoff Commands
- Takeoff Surfaces – Added options to densify breaklines.
- Assign Contour Elevations by Label – Allow processing multiple layers for the contour lines.
- Edit Assign Polyline Elevations – Added a dynamic profile view in the dialog. Added by crossings option to add vertex on reference crossing polylines. Added option to label non-control points and setting for label alignment.
- Trench Quantities By Profiles – New command to calculate trench quantities using trench and surface profiles.
- Define Layer Surface/Material/Subgrade – Added method to create solids of subgrades.
- Display Surface – Added option to draw triangulation as a surface object.
- Edit Assign Polyline Elevations – Added function to set elevation from a surface model, and added reduce function option to retain all control points. Polyline edits automatically update TIN surfaces that include the polyline.
- Make Combined Removal Surface – New command to make a TIN surface from all the removal surfaces.
- GeoTech Edit Drillhole – Uses strata attributes from Define Attributes and drillhole attributes from Define Lookup Database.
- Raster Decompress – Added support for TIFF image in LZW compression.
- Export Solid Model IFC File – New command to create an IFC model from a Carlson solid model.
- Rubber Sheet – Added mesh transformation method. Added initial transform when destination control points are outside original image. Added report of control points. Added import/export functions for control points.
Point Commands
- Draw Points – Added option to limit the length of the drawn description and notes.
- Edit Points – Added a toolbar to the dialog for quicker access to common functions.
- Point Group Manager – Added functions to sort the groups by name or number of points.
- Cut Sheet – Added option to set colors for cut and fill labels.

